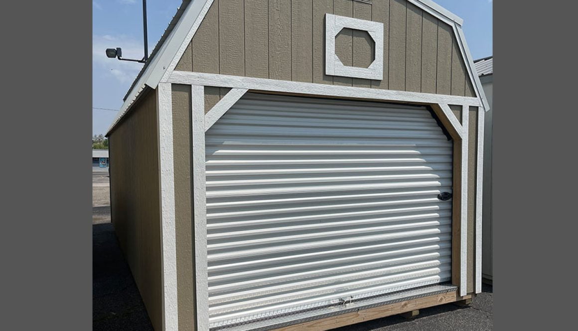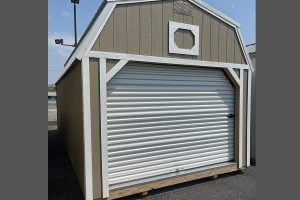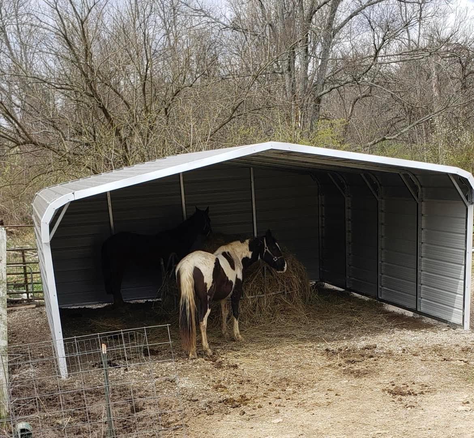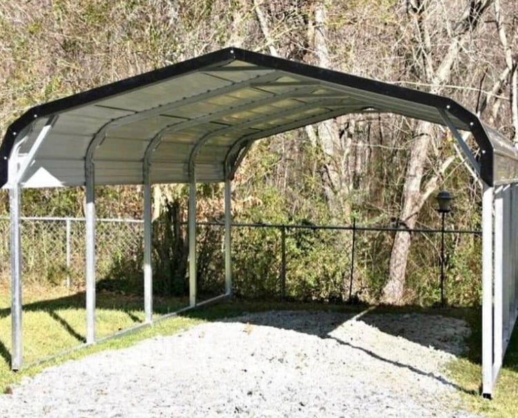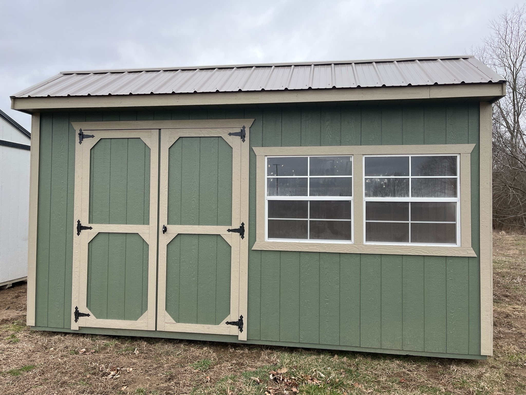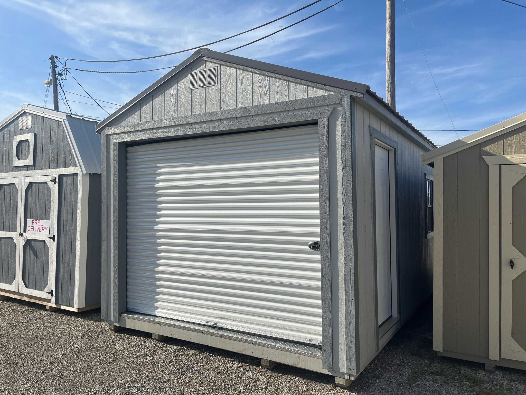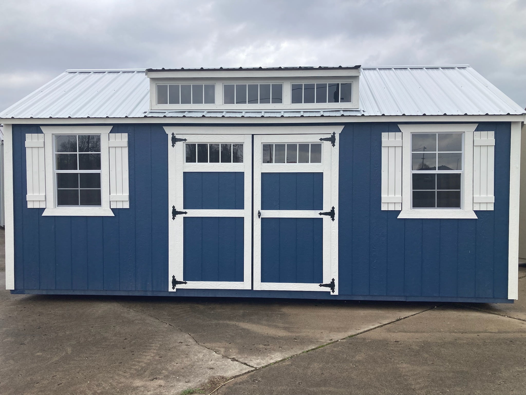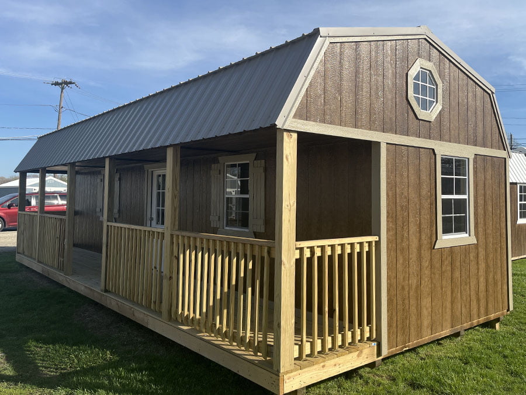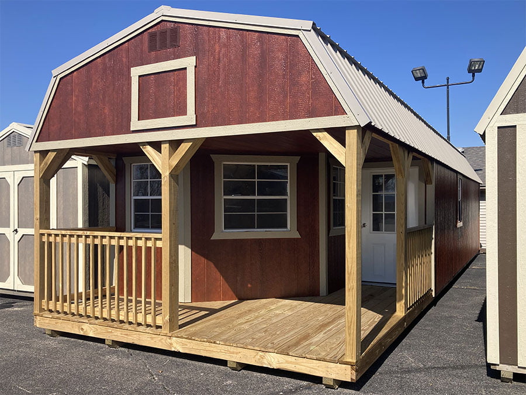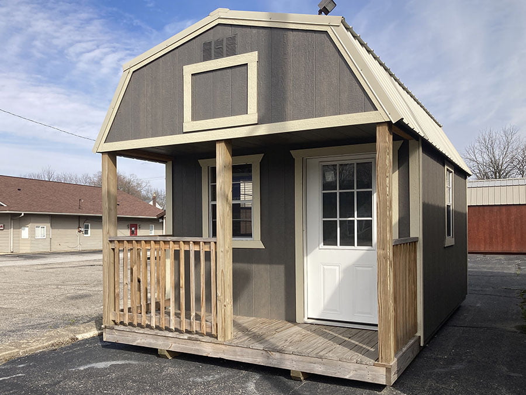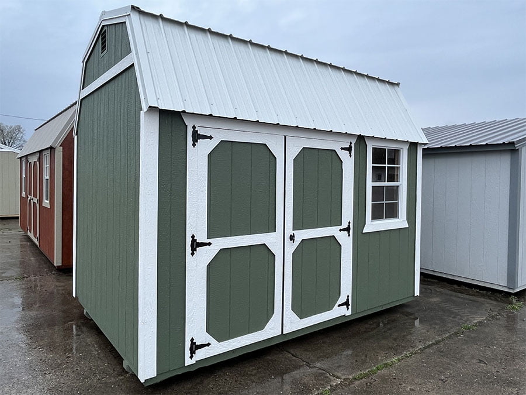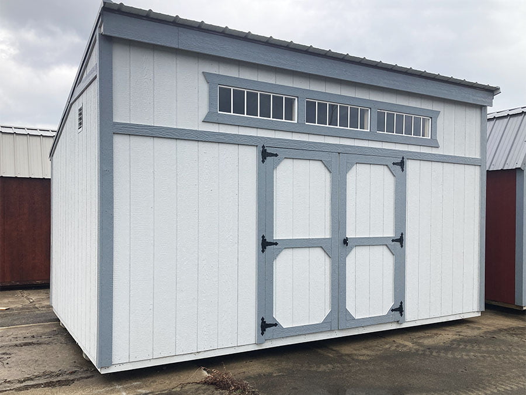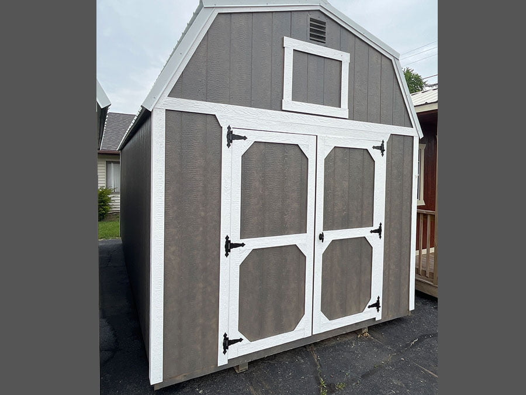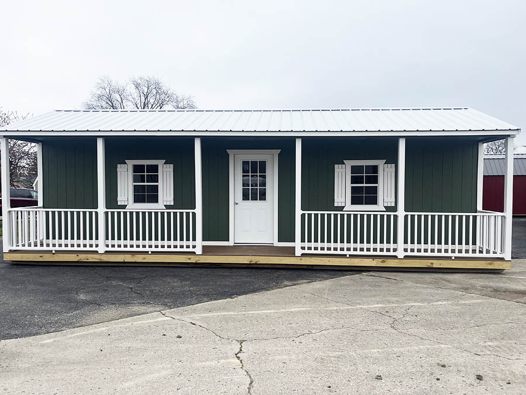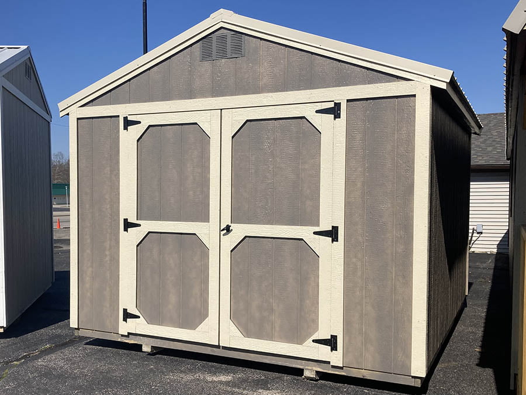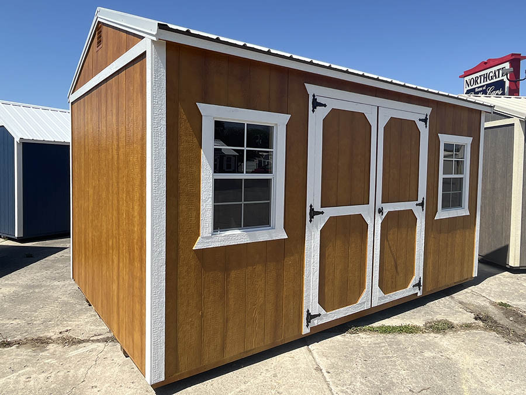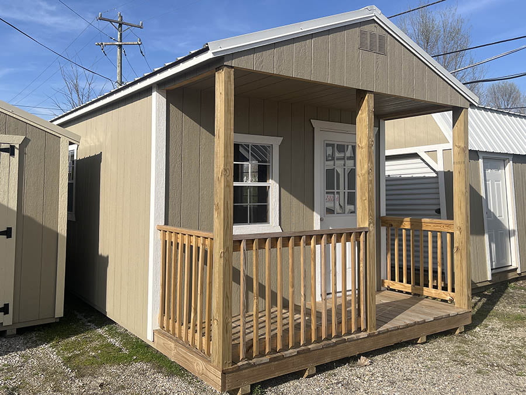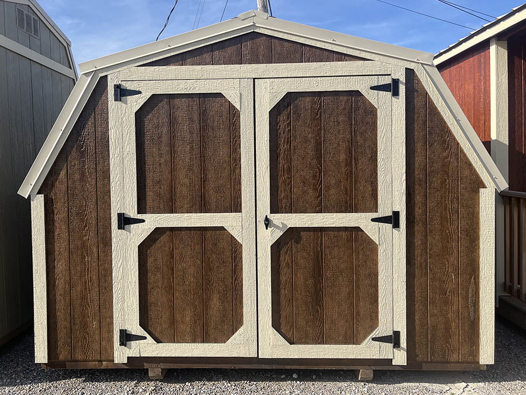Lofted Garages
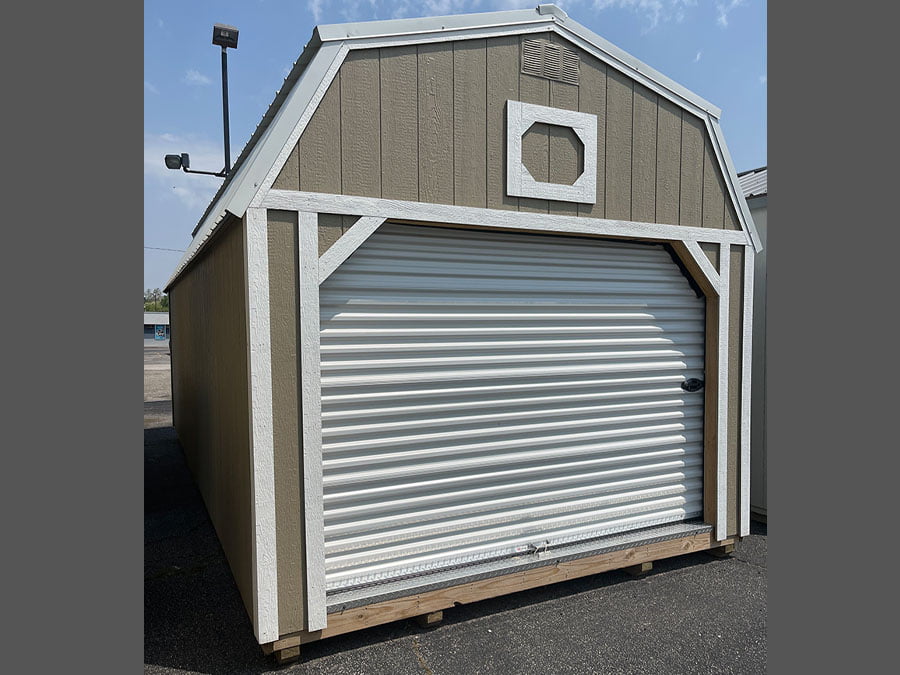
Sizes: 8×12 – 16×40
Description:
- Sizes from 12’X24′ Through 16’X40′
- 6’6” Side Wall Height
- 36×70 Steel-Clad Entry Door
- 9×7 Roll-Up Garage Door
- One 2×3 Window
- Floor Joists: 2×6’s 12’ On Center
- Four 4×6 Treated Ground Skids
- Garage Door Clearance: 72”
- 5/8” Treated Plywood (Comes Standard with Extra thickness available)
- 20’-24’ Long get Two 8’ Lofts
- 28’-30’ Long get Two 8’ Lofts along with a 4′ Center Loft
- 32’-40’ Long get Three 8’ Lofts
- 8’ Wide 10’11” Ground to Peak Height
- 10’ Wide 11’3” Ground to Peak Height
- 12’ Wide 11’5” Ground to Peak Height
- 14’ Wide 11’6” Ground to Peak Height
- 16’ Wide 11’10” Ground to Peak Height



